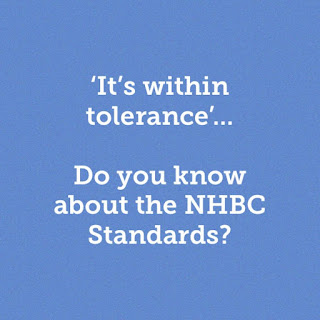‘It’s within tolerance’...do you know about the NHBC Standards?
What are the NHBC Standards?
Extract from the NHBC website.
You can find the latest edition here.
The edition that applies for your NHBC registered home would depend on when the foundations started. For example, if the foundations of your home started on or after 1 January 2021, then the 2021 edition would apply.
I was looking through the 2021 edition for my interest, but did notice a few points which might be of interest for other new build homeowners so have included extracts from the NHBC Standards below! If it’s relevant for you, then you can delve into the 425 pages of the standards…
1. There are handover requirements for the mechanical ventilation with heat recovery (MVHR).
We have a MVHR system and so the handover requirements in Chapter 8 (section 8.3.10) caught my attention.
We didn’t receive the commissioning certificate so we will definitely be following up!
The rest of the points are from Chapter 9: Finishes.
2. There are tolerances for installing skirtings.
Extract from Chapter 9.1.3.
3. The standards also talk about the size of the gap under internal doors.
We had flagged that there were gaps under the internal doors but they were deemed to be within tolerance.
According to the NHBC Standards:
‘The gap between the underside of an internal door and unfinished floor should be 10-22mm. The max gap should not exceed 22mm.
In England and Wales, where the builder provides a floor finish, there should be a gap of 10mm between the bottom of the door and floor finish (for a 760mm wide door).’
Extract from illustration in Chapter 9.1.4 under the internal doors section.
4. Floors shall be built to appropriate tolerances.
We had checked if the flooring was level with a pole and for one instance, saw daylight coming through under the pole at one end but it turns out there is a tolerance!
Extract from Chapter 9.1.5.
5. Some defects in the glass might be acceptable.
There is a minimum distance from which the glass is checked and some defects are acceptable under certain criteria.
Extract from Chapter 9.1.6.
6. There’s a section which covers tile finishes and the tolerances.
Extract from Chapter 9.1.7.
7. The finish for painted surfaces is checked from a certain distance.
We spotted some nail pops which were agreed to be fixed! It turns out when they inspect, surfaces are viewed in daylight, from a distance of 2m. Sanitary fittings are viewed from a distance of 0.5m.
Extract from Chapter 9.1.10.
8. It actually states that surfaces which are not intended to be painted, should be free from paint-marks.
We had some minor issues where there was paint on surfaces which should not have paint on, like the spotlight.
Extract from Chapter 9.5.10.
Hope this was useful!
You may also be interested in:
Jess












Cheers, very useful.
ReplyDelete